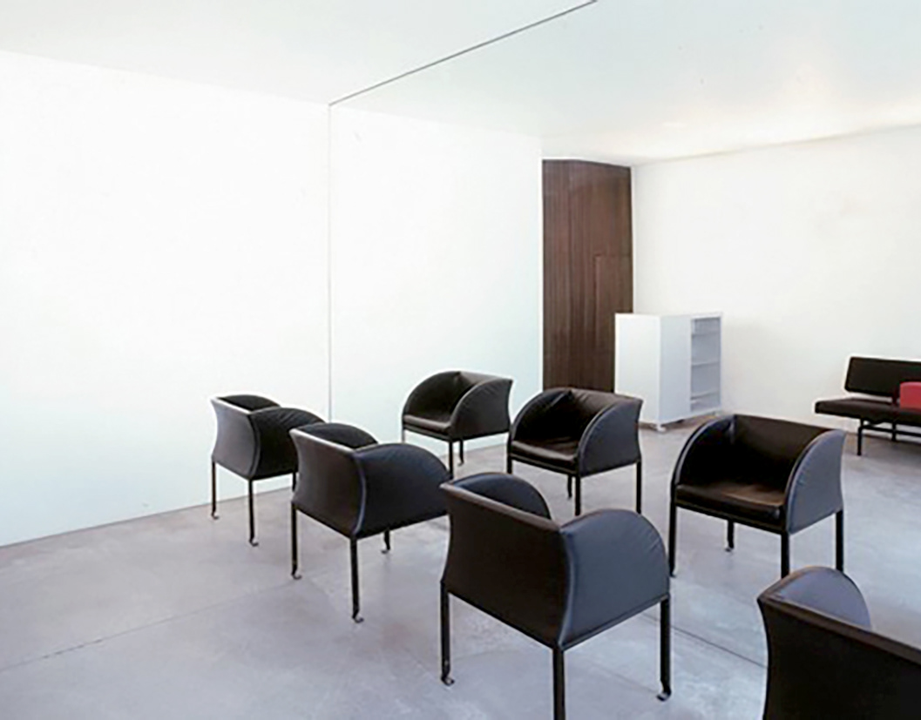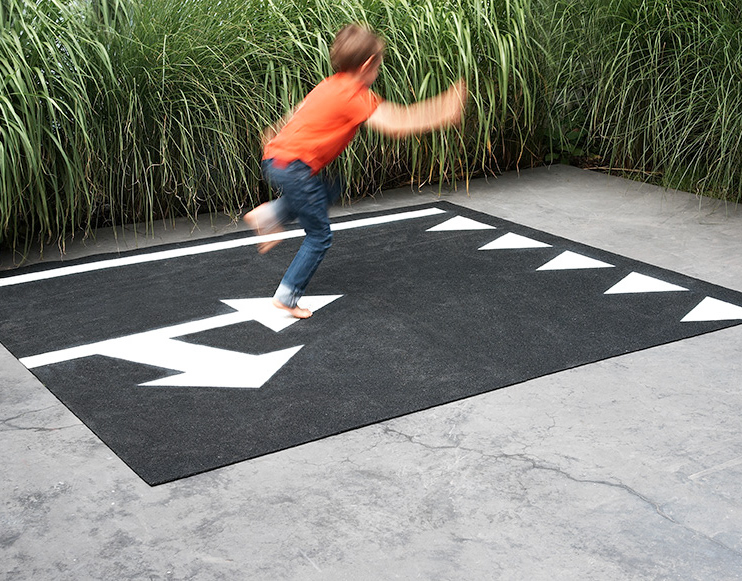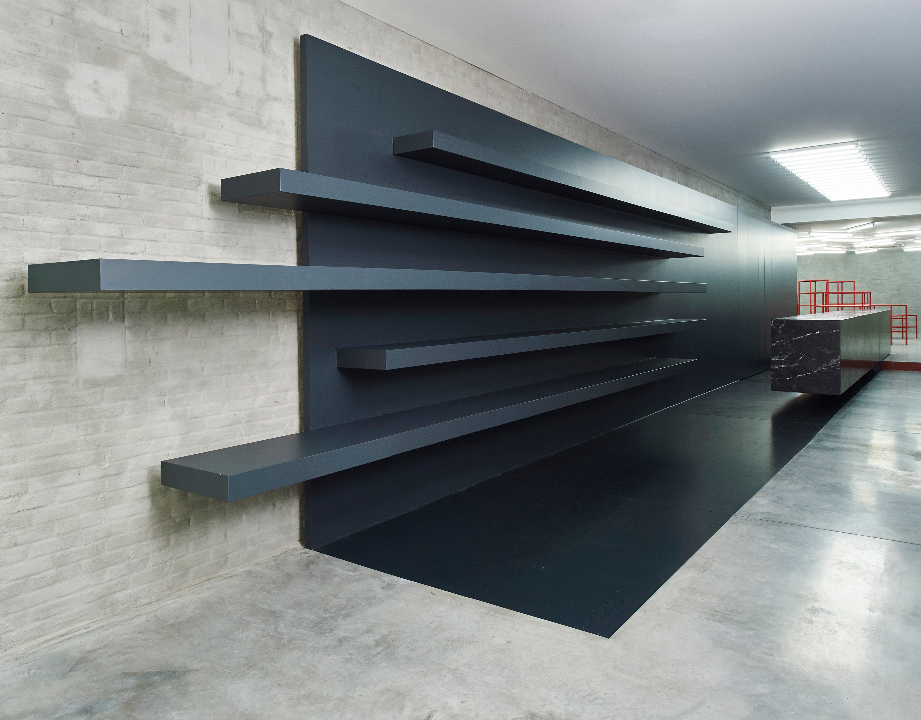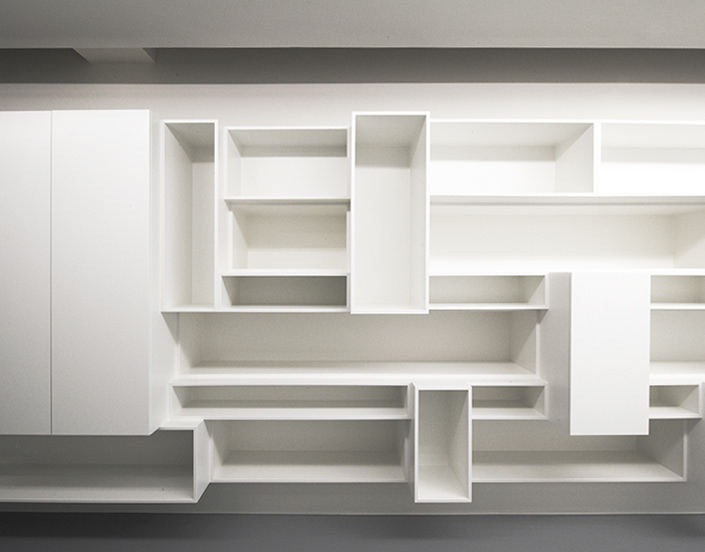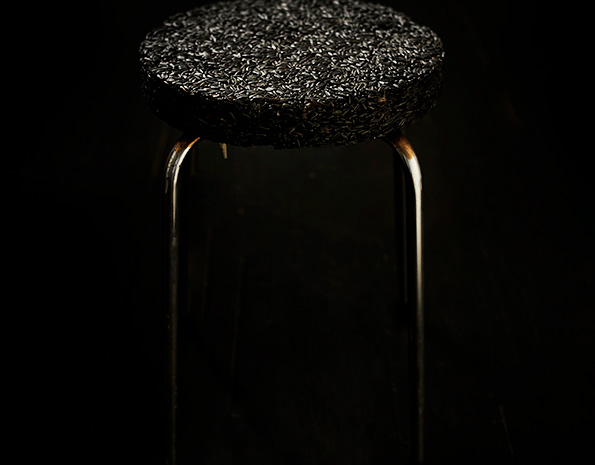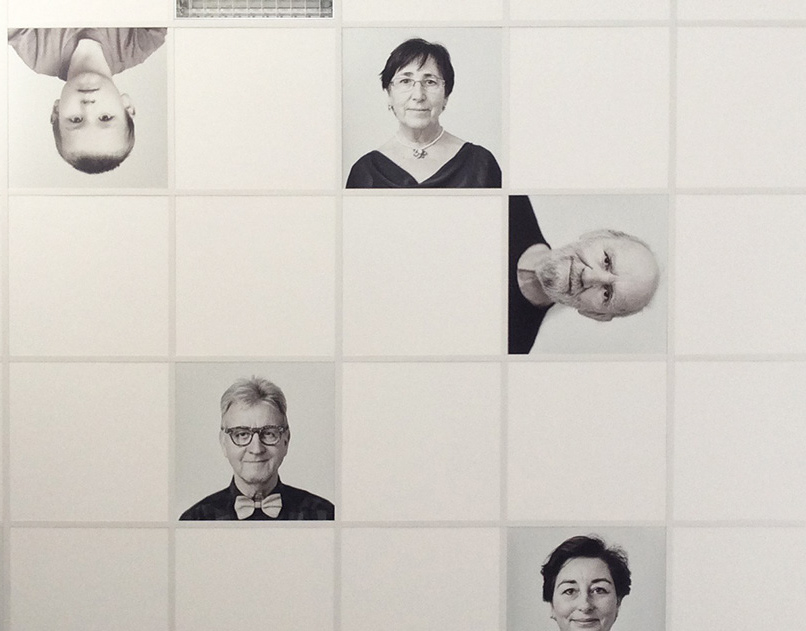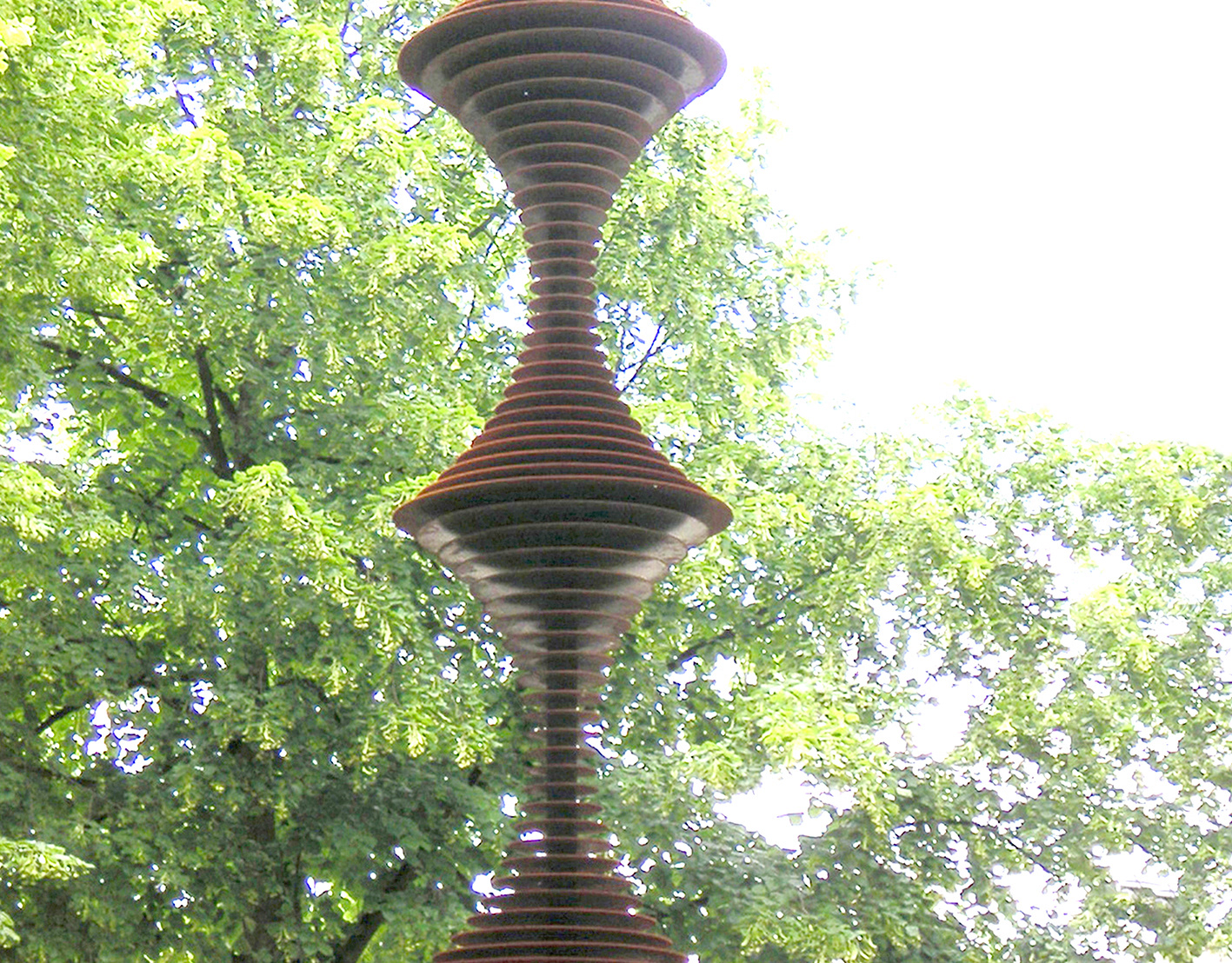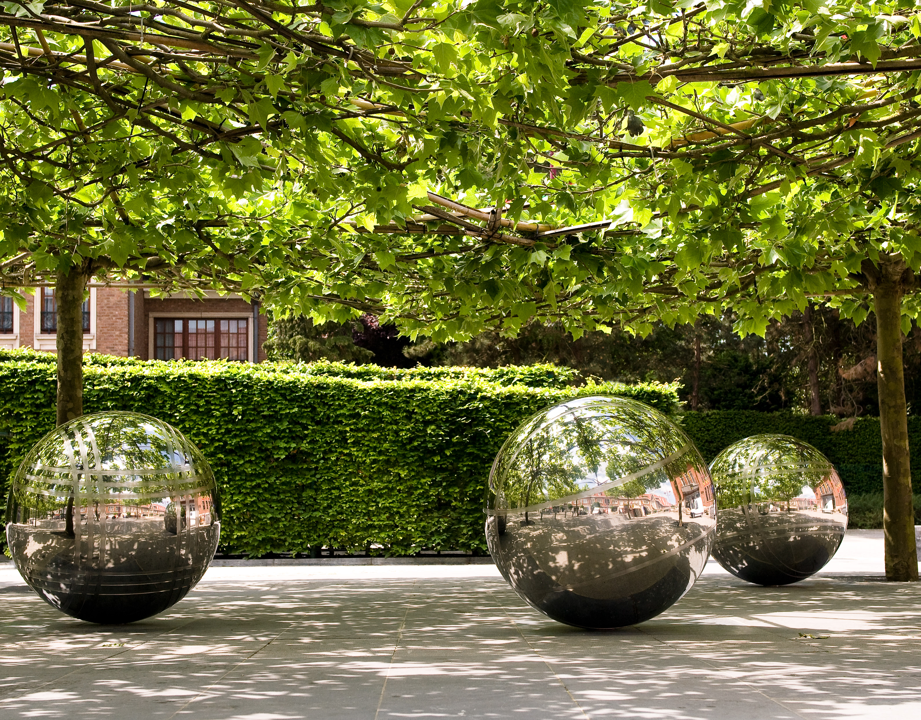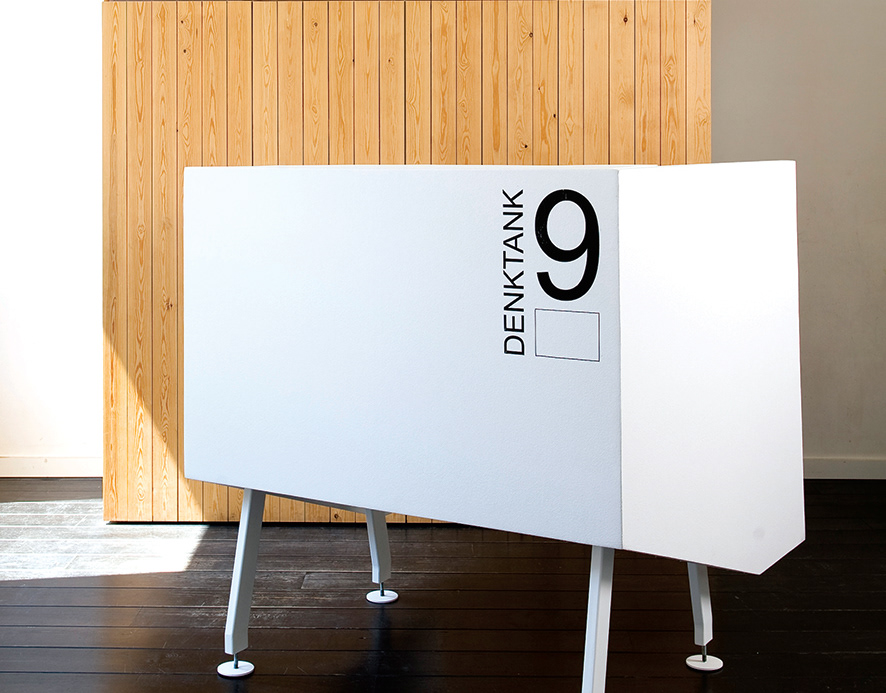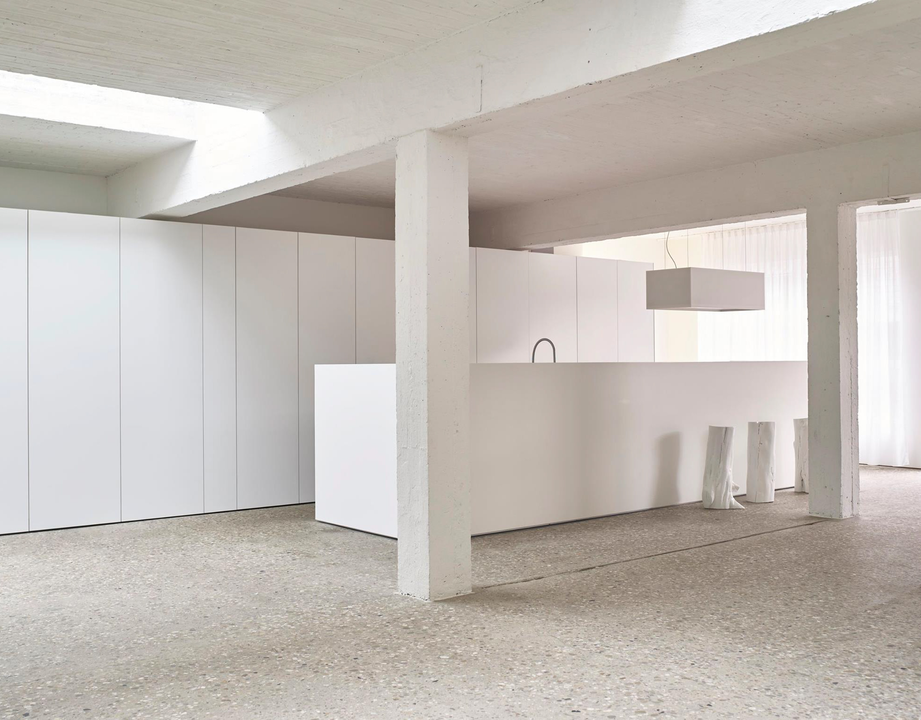WONING DENDERMONDE
The renovation of Woning Rottiers – Walraevens, a 19th-century townhouse in Dendermonde, seamlessly blends contemporary design with classical architecture. This thoughtful design harmoniously unites old and new elements while respecting the building's historical character. The main house has been fully restored and painted white, reviving its original grandeur. The rear extension has been reimagined with a focus on versatility and flexibility. This principle lies at the heart of the renovation: all spaces are designed to allow their functions to be easily adapted simply by rearranging the loose furniture. To enhance spatial openness, interior doors were removed, and window openings were fitted with frameless glazing. This strengthens the visual connection between indoors and outdoors, creating a sense of openness and continuity. Subtle, indirect lighting was chosen and seamlessly integrated into the walls and fixed furniture. This approach creates a soft, inviting atmosphere without compromising the minimalist design. The fixed furniture is crafted from planed solid spruce wood, a choice that adds warmth and texture to the sleek black-and-white interior. This material subtly contrasts with the graphic lines of the design, resulting in a balanced and timeless aesthetic. The end result is a refined living and working space that radiates tranquility and serenity. Woning Rottiers – Walraevens offers its residents a stylish sanctuary amidst a hectic life, where aesthetics and functionality go hand in hand.
