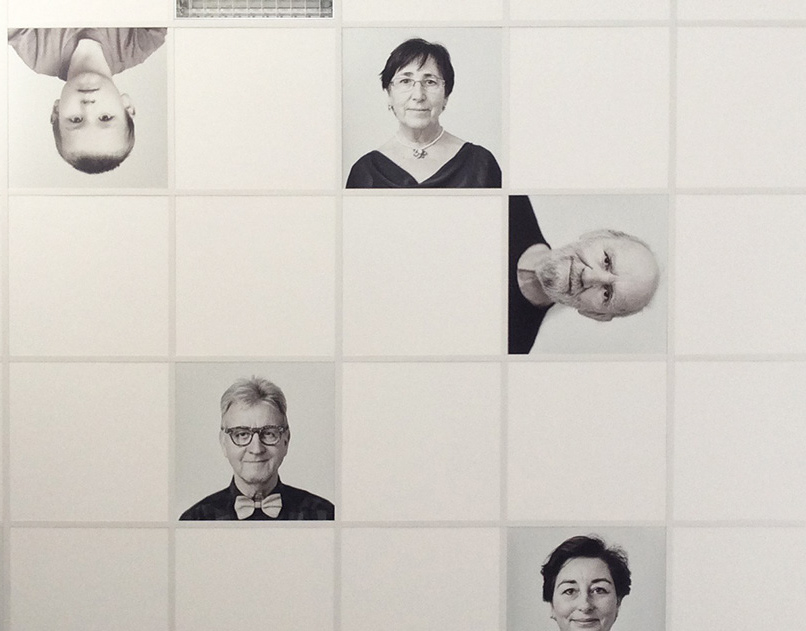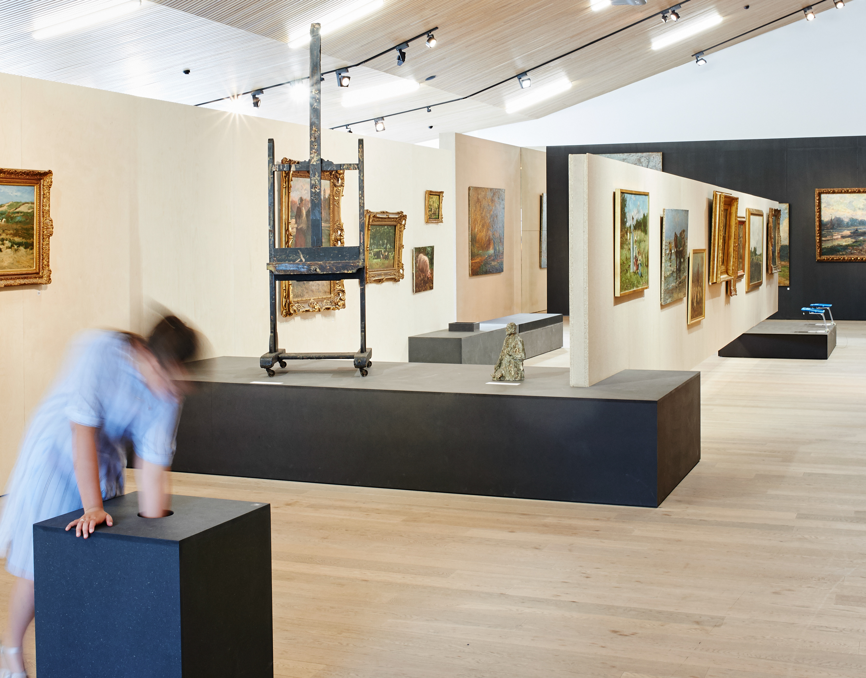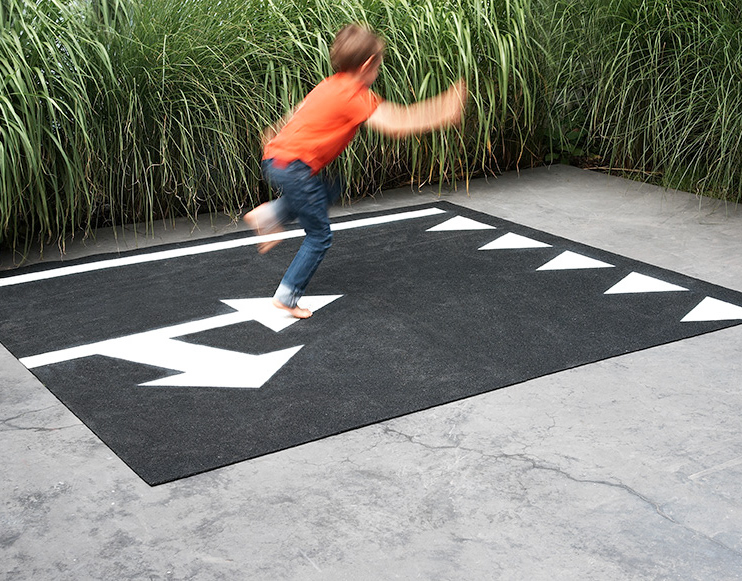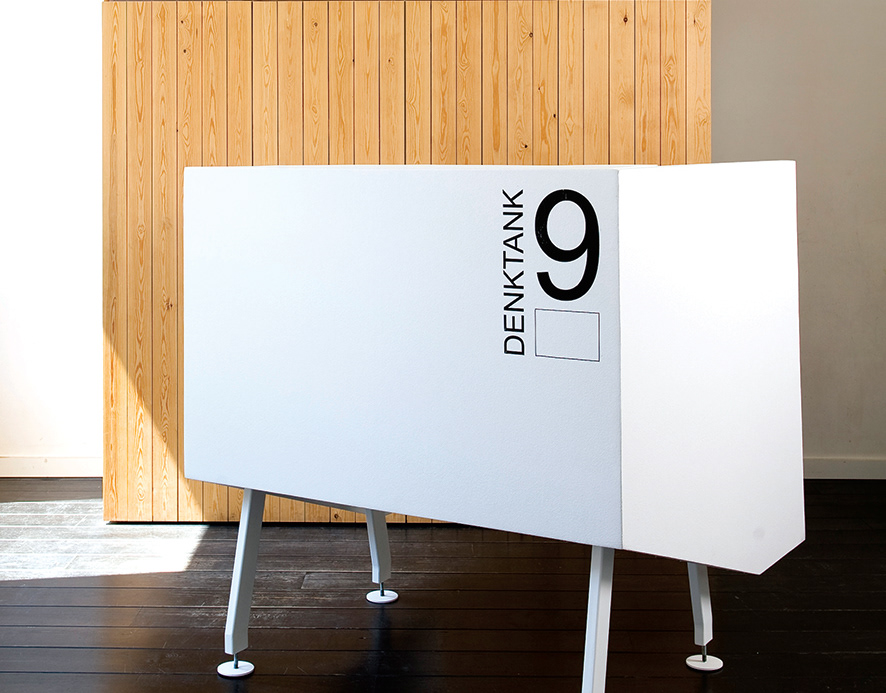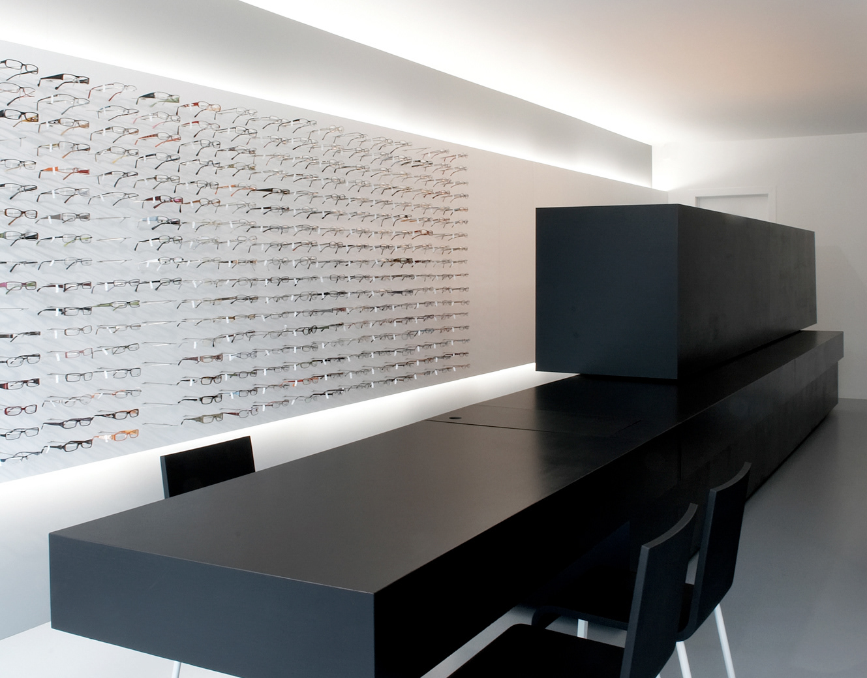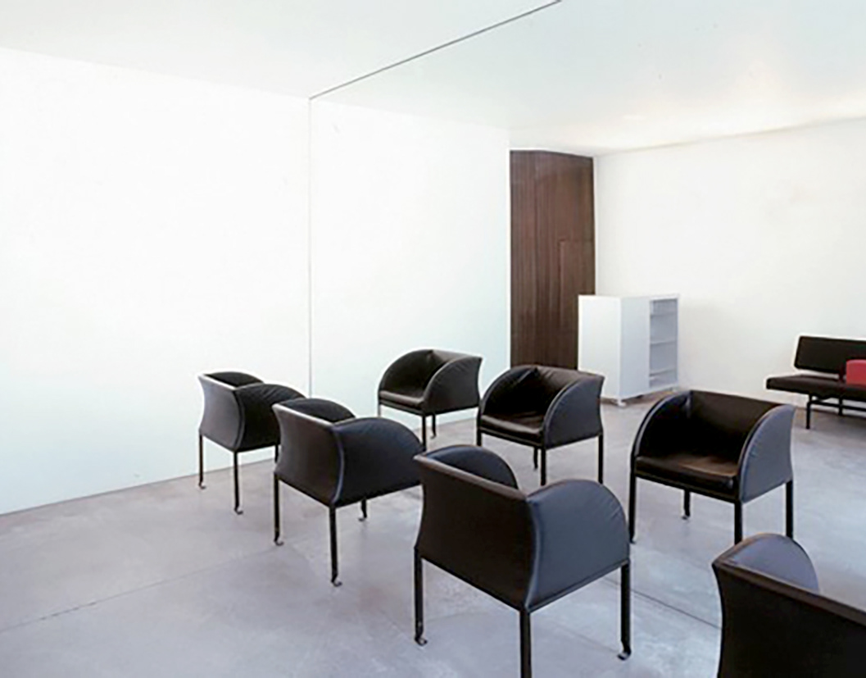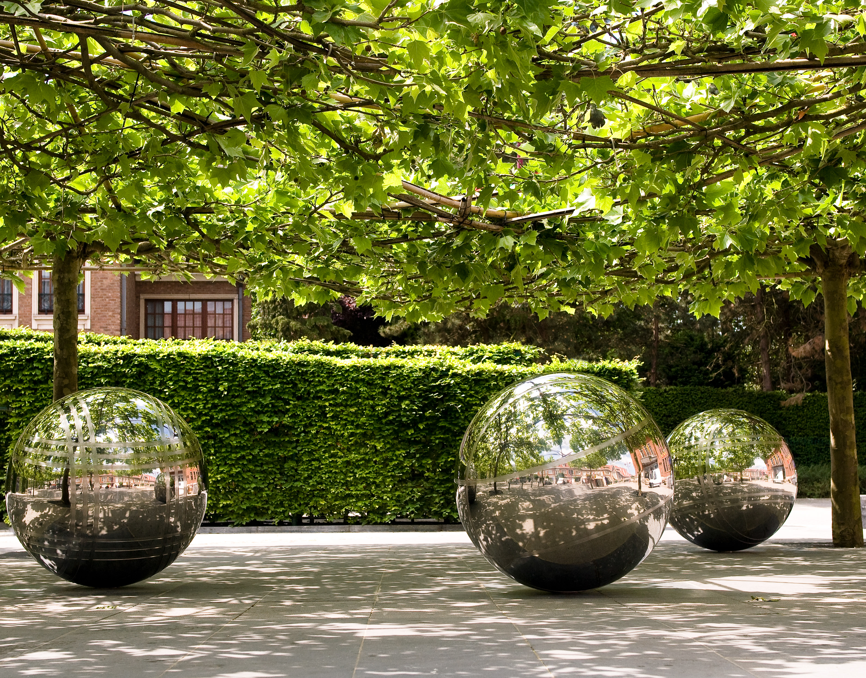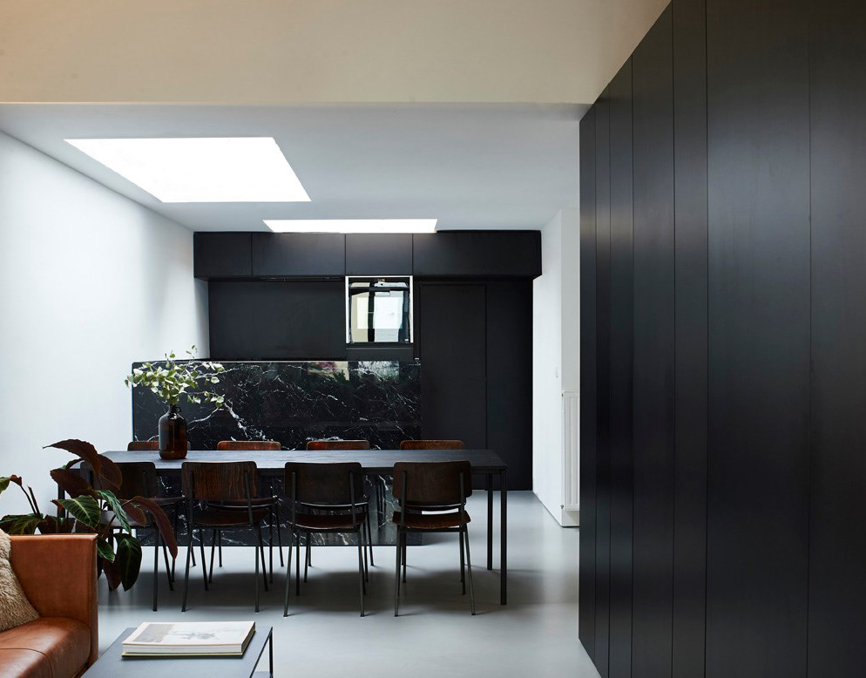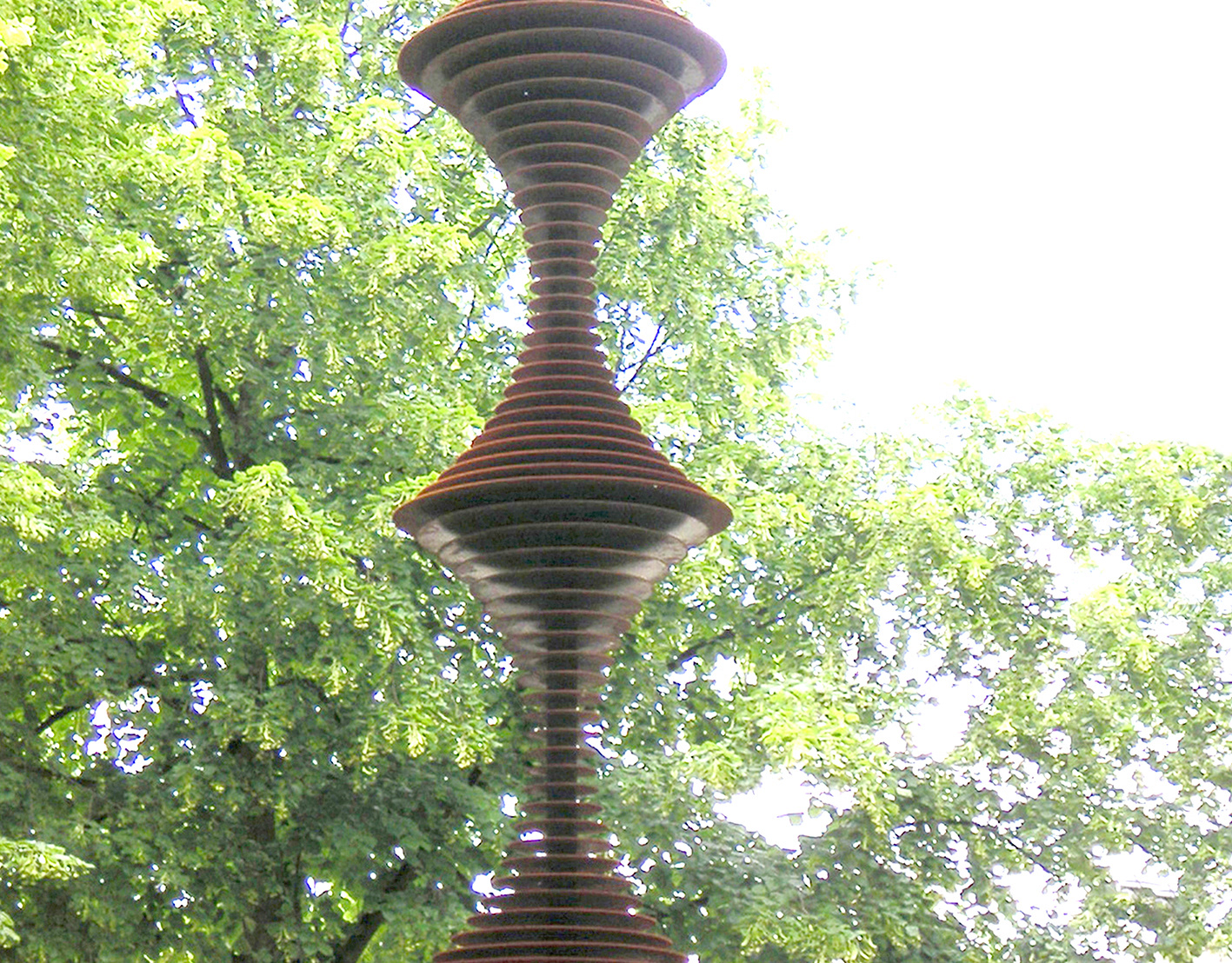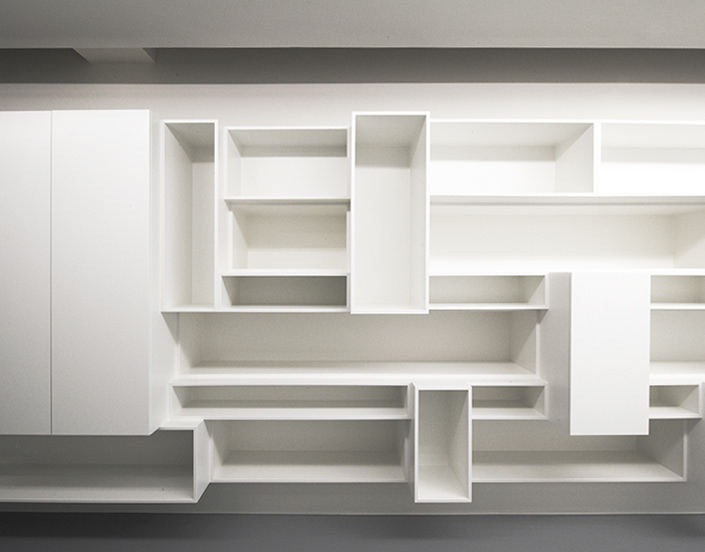GALLERY NARAFI
The School of Arts and Science, Campus Narafi, transformed the castle's basement into a multifunctional space serving as both an exhibition area and a lounge, tackling significant challenges with a very limited budget. The cracked basement floor, prone to groundwater seepage, could not be repaired technically, so an inventive solution was implemented. Suspended white exhibition walls were installed, and the entire space was finished in raw white, creating a clean, bright environment perfect for showcasing frequent photography exhibitions. To enhance functionality, the existing fluorescent lighting was repaired and supplemented. A separate red lighting circuit was added beneath the suspended walls to define the lounge area. This red light, paired with the existing red floor, produces a cozy and mysterious ambiance, perfect for relaxation. The playful layout of the walls creates intimate corners furnished with custom red seating, ensuring a cohesive and inviting design. This inventive approach maximizes the versatility of the basement. By blending exhibitions and relaxation seamlessly, the space inspires both students and visitors, proving that creativity can overcome even the toughest constraints. In collaboration with Maetwerk
